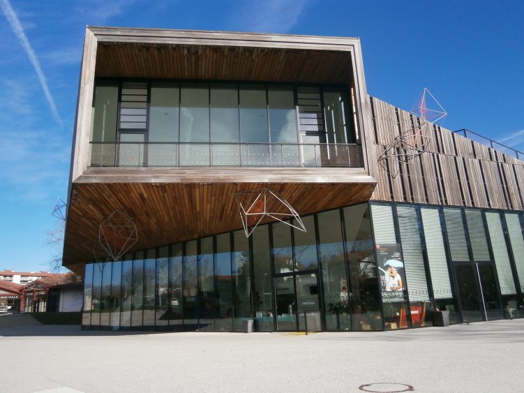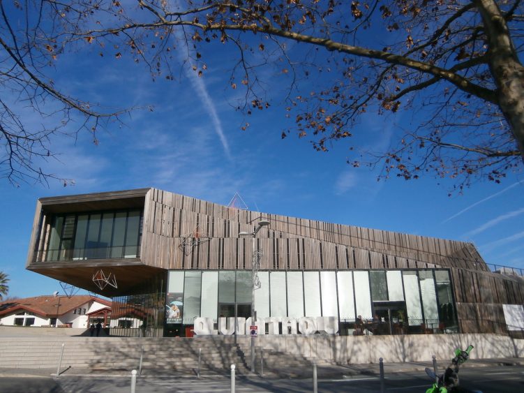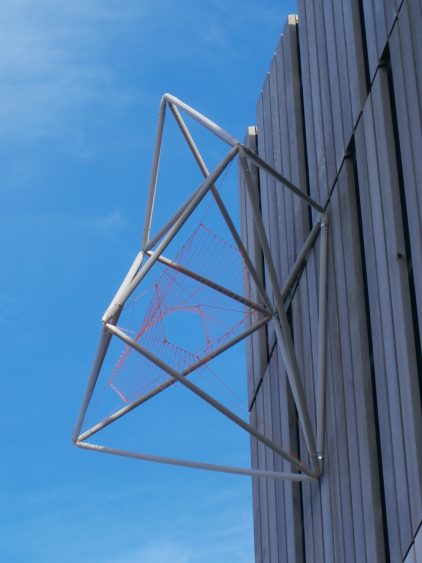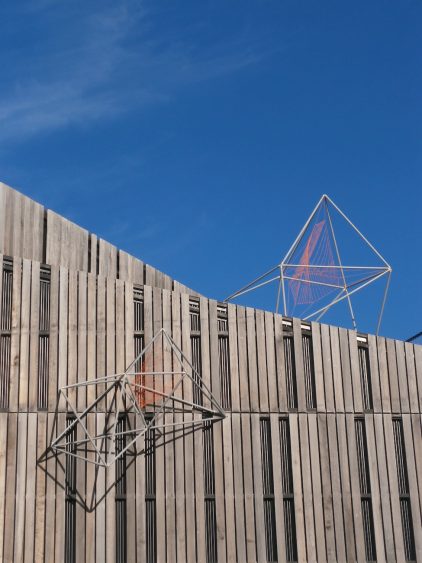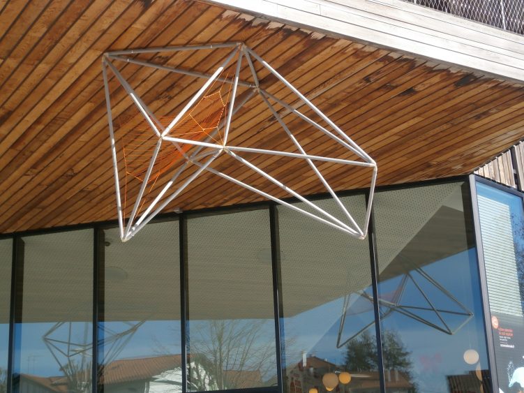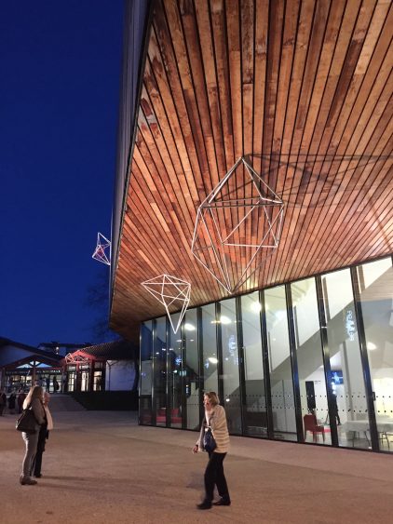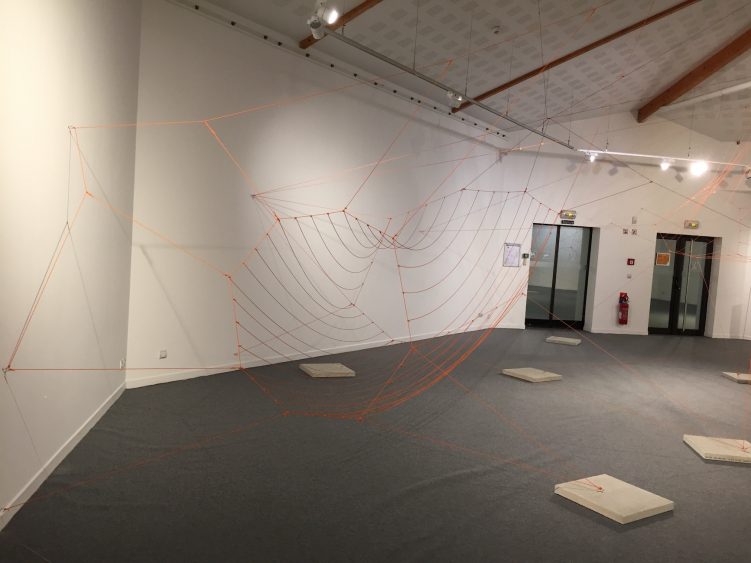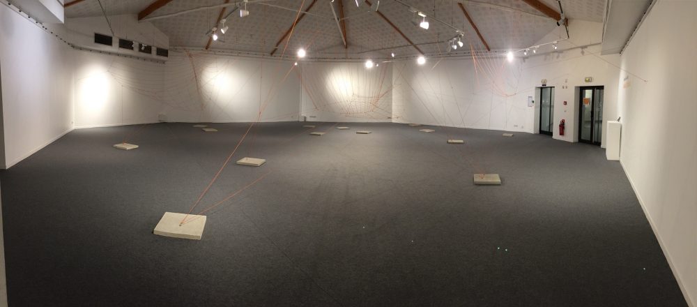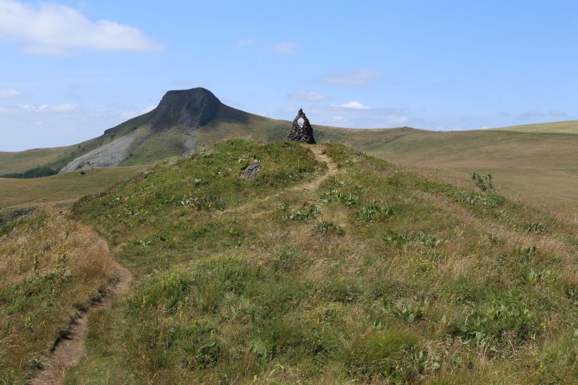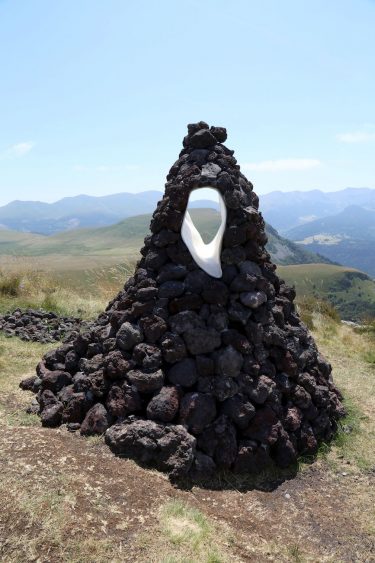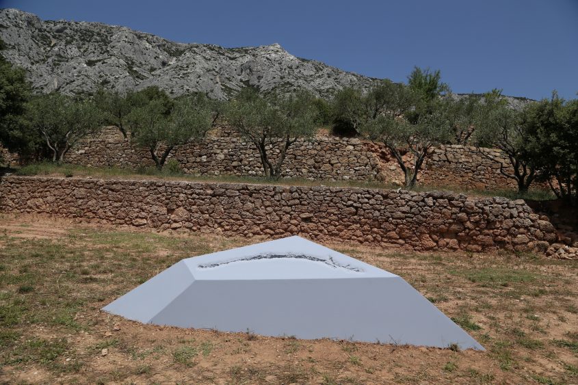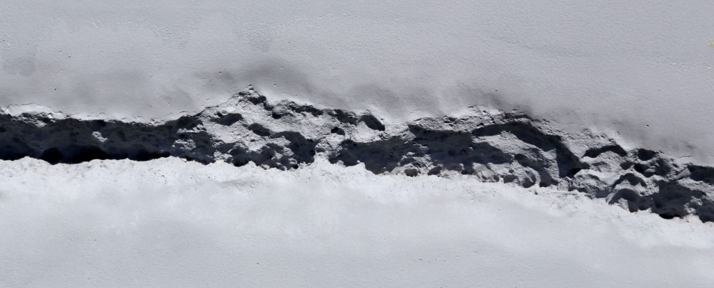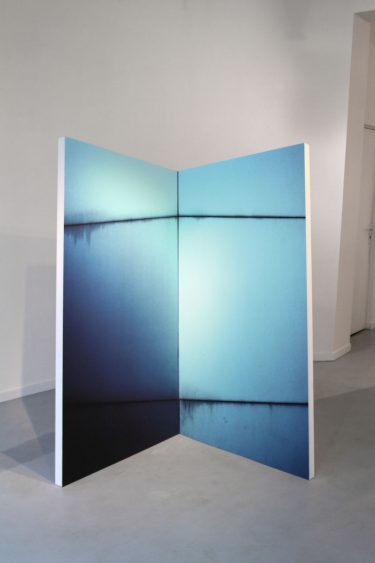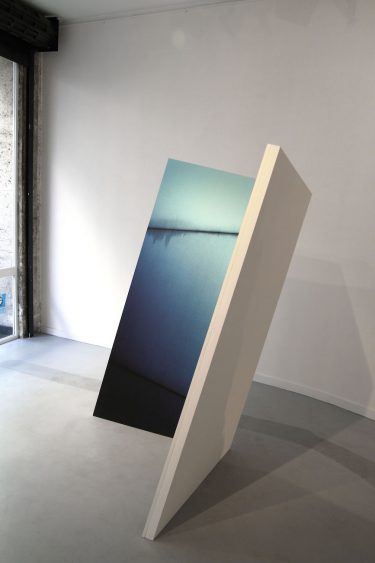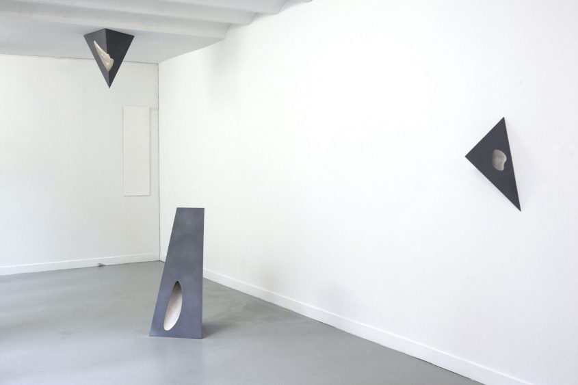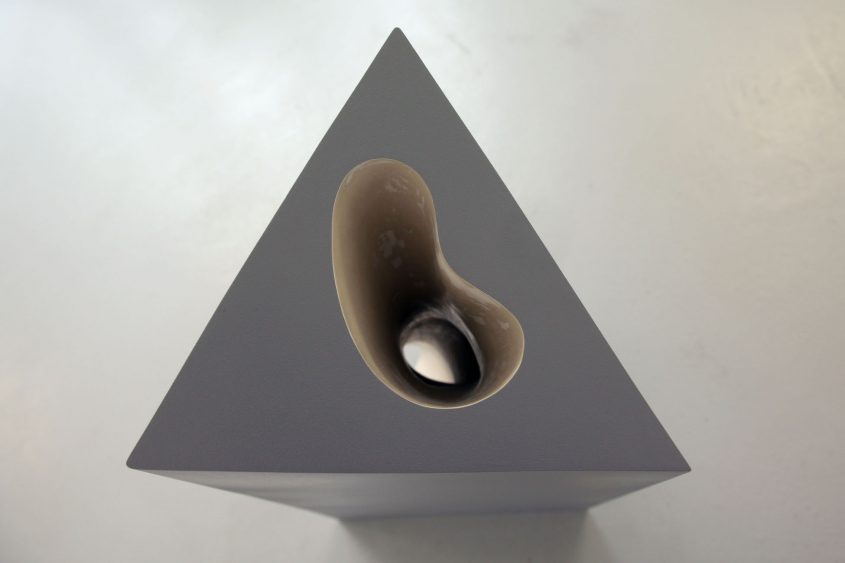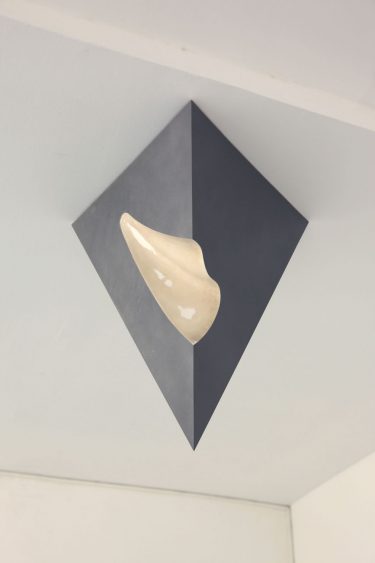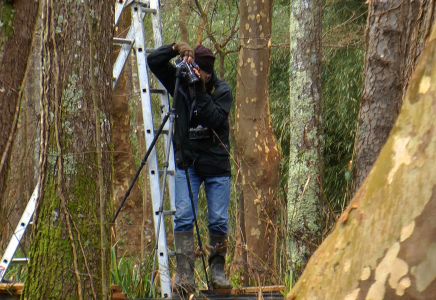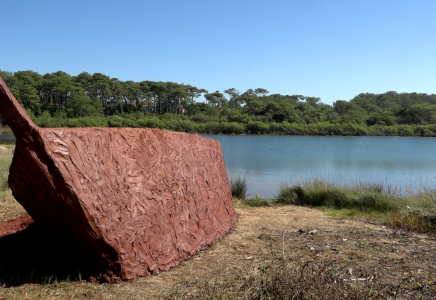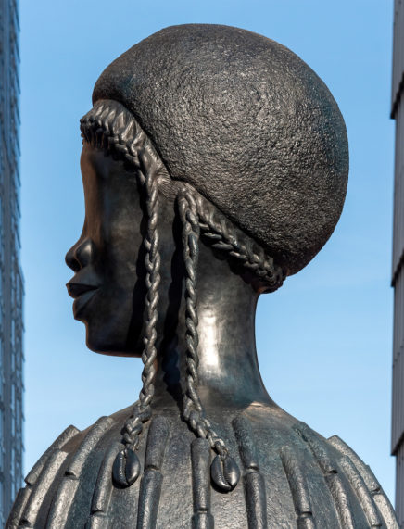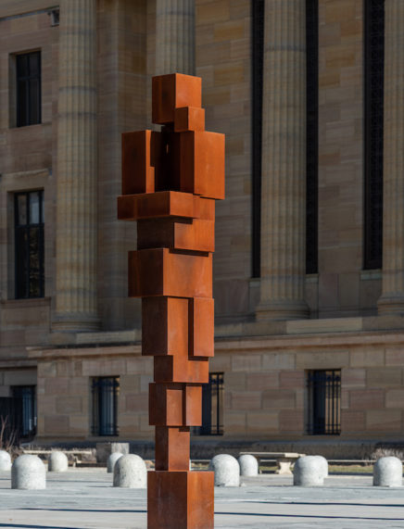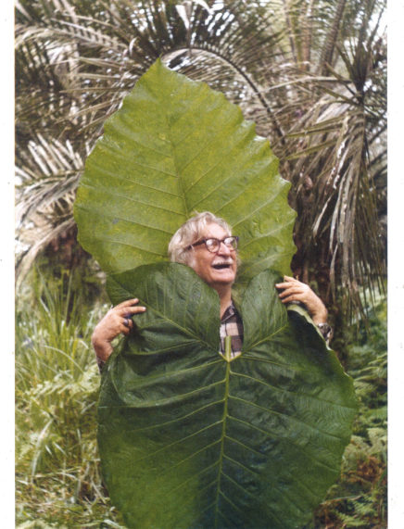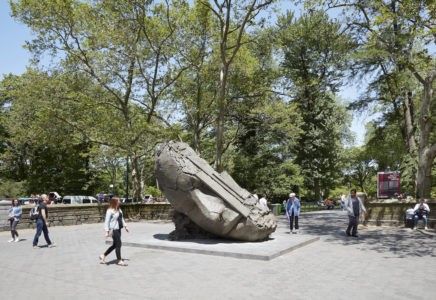Géométrie Habitée — Interview with Anabelle Soriano
Annabelle Soriano’s exhibition, currently on view at the Georges-Pompidou gallery and outside the Quintaou Theater in Anglet, is entitled Géométrie Habitée. After a « micro residency », the artist has specifically created this work for the city of Anglet.
Hello Anabelle, could you tell us more about the « micro residency » which preceded the exhibition Géométrie Habitée and about the different stages of the installation work outside the Quintaou Theater and the G. Pompidou Gallery?
After my first reconnaissance visit in September, I mostly worked with maquettes and photomontages. The project I had for the theater required three residency periods. For my first, one-week long residency, back in October, I was hosted at the art school of Bayonne, where I started to work at scale 1. This time allowed me to refine my proposal by coming back to the theater, but also to work on the logistical aspects of the production and assembly. Once I got back to my studio in Paris, I produced some 300 resin sleeves to allow the assembly of the tubes which compose the sculpture.
The second period of time I spent on site was during the ten days that preceded the opening of the exhibition and it was spent on the construction of the modules and their installation on the front of the theater. Their placement had to be readjusted from what was initially planned in the photomontages because this stage of the project required a true work in situ: see how the sculpture fitted with the scale of the building, take into account the different viewpoints more accurately… The weaving in the modules, which was the last stage of the construction, was completed once the modules had been attached to the facades, for the same reasons. I therefore worked in elevation, either from the lift, or with a belay device, as to stay close to the very logic of the project, which is to « inhabit » the geometrical structures.
During this stay, I also started the installation in the gallery G. Pompidou, so I could present my project at the opening and invite the public to come join me and take part in this « work in progress » the following week. This third stage of the project lasted three days, spent with the public, and resulted in the construction of the four large volumes made of threads attached and stretched across the gallery space.
Could you present Géométrie habitée and tell us more specifically about the choice of displaying in the gallery but also outdoors, around the Quintaou Theater?
When Lydia Scapini, who is in charge of contemporary art for the cultural department of the town of Anglet, invited me, her offer was quite open. During my first visit, I was immediately drawn to the architecture of the theater. That is why I came up with a project that was specifically designed for this site. And as for the municipal gallery G. Pompidou, this is a place that has been dedicated to contemporary art since its creation in 1989, thanks to decades of very dynamic cultural policies. To me, it seemed therefore important to include this place in the project.
At the theater, the first thing that caught my eye was its large overhang and its polyhedral structure, on to which I immediately projected myself. I could imagine myself strolling around the building, exploring its angles, its recesses and its facades. I probably need to mention that climbing is an integral part of my life, and that architecture can sometime inspire me just as a rock or a cliff would. When I am in the city, my gaze is often drawn to the vertical lines of buildings where I can catch a glimpse of a nice aerial journey. I notice a ledge where I’d like to sit and enjoy vertiginous new views of the urban landscape. I quickly had the desire to take over the facades of the theater.
The installation is composed of eight polyhedral geometrical structures hung on the frontage of the theater. Nestled inside six of them are forms that are more organic, freer and more intuitive, more « alive ». These are made of thin (2mm thick) orange threads and their contours are only defined by the lines. They all include two openings, which are sorts of flexible tunnels that move with the wind. The structures become compartments, micro-architectures that play with the geometry of the building itself and seem to have colonized the walls to build their nests.
My intention, with this project, is to allow people who often come to this place to see it differently and give it a different dimension. The installation in the gallery is also a work in situ, a continuation of the exterior project. Here, the weavings take over the whole space, and their structure is defined by the architecture of the gallery itself.
How did you conceive and implemented the workshop with the public? What were the objectives?
I wanted to take over the space of the gallery by opening it to the public in order to allow an exchange on the process and to give more meaning to the word « inhabit », which is included in the title of the exhibition. The construction took place over three days during which the public was able to meet me, to see me at work and to take part in the construction. I always explained to them the principles of space appropriation that I wanted to implement and, while guiding them, I encouraged them to take ownership of the project and to make suggestions. I shared with them the construction protocol and the construction techniques, such as how to make the knots depending on where the thread was attached, how to drill and peg depending on the type of material, how to use a glue gun… Most people who participated were really committed and stayed until the end of the construction of the volume that was assigned to them. It was a beautiful moment of exchange and accomplishment. Others came regularly to watch the work in progress, which was another way of understanding the project.
You have been practicing climbing for a long time. How is this activity influencing your artistic work?
It is during my second year at the Art School of Angoulême, during a workshop with artist Xavier Zimmerman, that I realized that climbing could have a role in my artistic approach. That is when I became aware of how it impacted my way of apprehending space: viewpoints, scale, balance, gravity… Climbing isn’t my work theme, but the experiences it brings me impact my relationship to space and matter. I am particularly interested in spaces, real or imaginary, which trigger a sensation of vertigo, which make you lose your bearings and your sense of direction, gravity and balance…
Although it is not being represented or mentioned, the body is omnipresent in my work, in the physical and sensitive confrontation to space and the artwork. I am thinking in particular of a room that I entitled Dièdre bleu, which stages a simple picture of an angle, presented folded, on a angled support. Each panel constituting the angle measures about 6 feet high and 3 feet wide, about the size of a human body, therefore. But the image is folded in the opposite direction from the initial perspective and is attracting us rather than pushing us away. The feeling of instability is accented by the inclination of the structure, which makes the balance visually fragile. The title refers to a term used in climbing and mountain tracking to describe an itinerary. It refers to a vertical corridor formed by two relatively flat rock surfaces that come together to form a reentrant angle.
The other aspect of climbing that feeds my work is the mineral environment, and most particularly the phenomena of geological construction: erosion, stratification, crystallization, tectonics… As in the installation Fantasme minéral, for example, which consists in three geometrical pyramidal sculptures pierced by organically shaped holes, as though they had been eroded by water.
Could you tell us more about the two outdoor installations Relais GR30 (located in Auvergne) and the Polyèdres Karstiques in the vineyard of Saint Ser (Puyloubier).
The Relais are a series of sculptures that I created in 2015 for the event Horizons-Art Nature in Sancy. There are six of them, and they were installed along a walking trail on a distance of approximately two miles. They were placed on top of natural headlands that are visible from a distance and located at an altitude of in between 4000 feet and 5000 feet. They were inspired by the cairn and were made of volcanic rocks from Auvergne, assembled in the shape of a cone the size of a person. Each one of them includes different hollow volumes made of resin previously made in my studio.
Those were meant to create an opening in the sculpture showing the direction to follow to get to the next Relais, while also creating an open window onto the landscape. I had to walk along the trail multiple times to finally determine the exact placement of the sculptures and the orientation of the resin shapes so that they could give a glimpse of the next one from a distance. This physical confrontation to the land, including the construction phase, was extremely interesting because it followed the idea of the cairn. And despite rough work conditions (transportation, weather), I will forever keep exceptional memories of this landscape, which, during this time, became my studio.
The creation residency at the Saint Ser vineyard, at the foot of the Sainte Victoire Mountain, for Voyons Voir, was my first opportunity to come up with an in situ, outdoor project. As a child, I happened to live a few miles from the Saint Victoire Mountain and my parents, who climbed it, would often take me with them. I therefore have a particular connection to this place, which has greatly motivated my artistic project for this residency.
This gave birth to a series of four sculptures entitled Polyèdres karstiques. They were solid geometrical volumes with fragments of eroded rock on one of their sides. I obtained those by making molds directly on the surface of the mountain during my residency. The limestone of the Sainte Victoire often has a slightly compact aspect, taking the appearance of steep walls that are dozens of feet tall. The asperities, created by erosion, which serve as climbing holds, are incredibly delicate. I chose the « cannelures », the « goûtes d’eau » and other « lunules », as climbers call them. These types of erosion are very characteristic of limestone.Each sculpture was meant to be monolithic. Polyhedral and molding became one, united by a gradual transition between flat surfaces and eroded reliefs, as well as by the color, which encompasses the whole.
